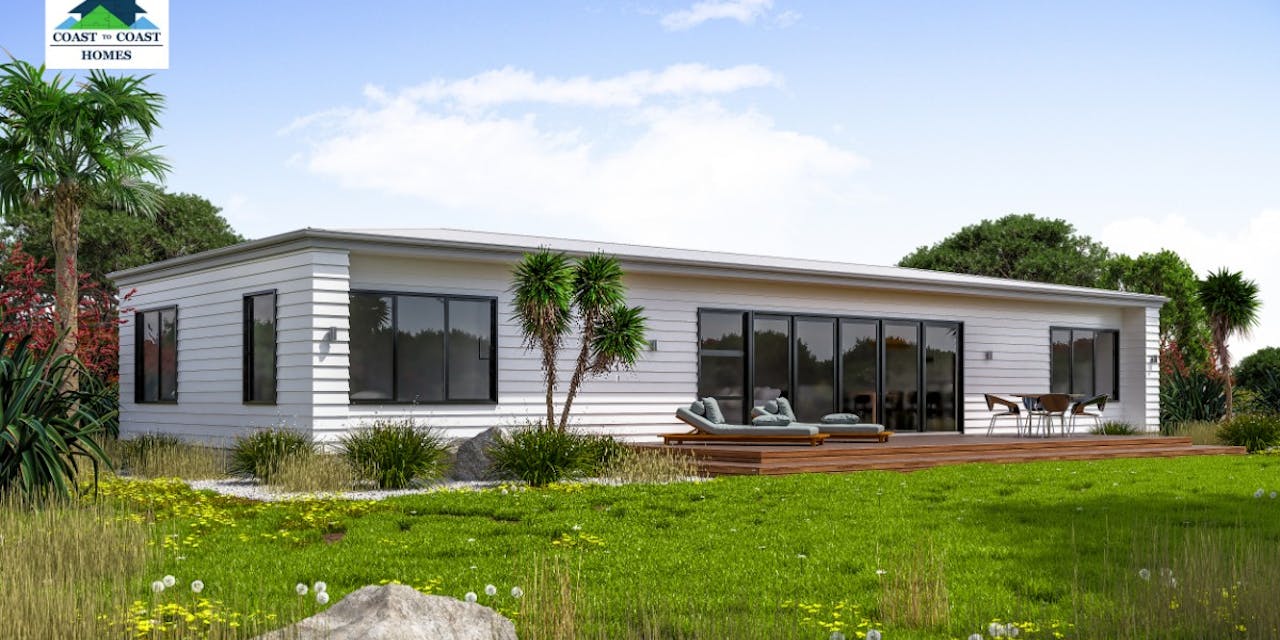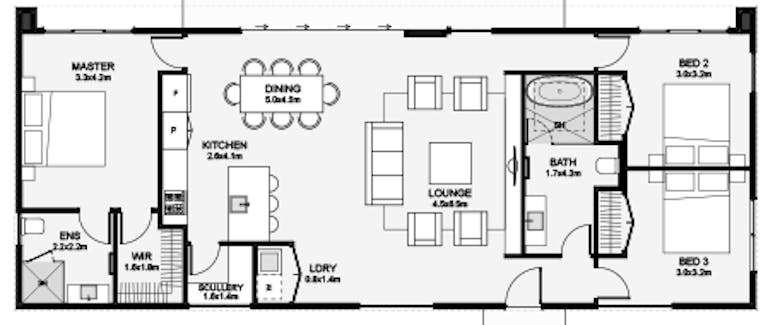
Artist impression only - additional structures not included
Rapahoe
120m²
(7.2m x 17.8m)
- 3 Bedrooms
- 1 Living area
- 2 Bathroom
- 0 Car garage

This simple home has a versatile, open plan layout with three bedrooms, a separate master, ensuite, scullery and open plan living positioned centre to maximise views outside. Two end wing walls frame the home, shelter for the two end bedroom windows and help complete the roof overhang. Want to include a garage? This plan integrates easily through the entry or scullery. If simple and highly functional are two things you’re looking for in a home, this one has your name on it!
Below is a list of all the inclusions for every new Coast To Coast Kitset Home. These apply to all standard, unaltered kitset plans.
-
Permit plans
Plans though council with building consent (council fees not included)
-
Wall framing
Pre-cut and pre-nailed wall framing H1.2
-
Roof framing
Gang nailed engineer designed trusses. H1.2 treated
-
Extra timber
Beams, rafters, perlins, roof and soffit framing and timber ceiling batons. (Rondo can be supplied at an extra cost).
-
Roofing
Colorsteel/Colorcoat corrugated or 5 RIB longrun iron complete with self-supporting underlay, screws, flashings & barges (standard colour range)
-
Cladding
Our standard cladding options are:
- Hardie™ Plank Weatherboard
- Hardie Axon™ Panel
- Shadowclad Plywood
-
Building wraps and tapes
Thermocraft Watergate Plus and Masons 40 Below flashing tape
-
Fascia
Colorsteel/Colorcoat 185mm or H3. pine (Ex 200 x 25)
-
Soffit
Camintel 4.5mm Eaves Lining and PVC joiners
-
Spouting
Colorsteel/Colorcoat Quad gutter or White Marley Stormcloud PVC gutter with 80mm White PVC downpipes
-
Windows and Doors
- Fairview Thermally broken, double glazed aluminium joinery with obscure glass to bathrooms and toilets.
- Kanso Colour matched handle and lock range
- FMI Aluminium TGV front door (standard colour range)
-
Insulation
- Ceiling - R7.0 Pink® Superbatts®
- Wall - R2.6 Pink® Batts® Ultra®
-
Interior linings
- 10mm Gib standard plasterboard for walls and ceilings.
- 10mm Gib Aqualine to wet areas
-
Scotia
55mm Gib Cove classic
-
Skirting and Architraves
60mmx10mm pine skirting and 40mmx10mm pine architraves
-
Interior doors
- Pre-hung MDF flush panel doors and pine jambs.
- MDF flush panel Wardrobe sliding doors with tracks and runners.Pre primed pine frames
- Hume Cavity sliders kits.
-
Door hardware
Locware single leaver handles (Naples, Florence and Horizon ranges)
-
Kitchen
- Peter Hay pre assembled range kitchen (standard colour range)
- Formica rolled edge or square edge bench top.
- Sink - Hafele Home Single Bowl Sink & Drainer (MODEL: 567.45.249)
-
Kitchen Appliances
- Oven - Haier HWO60S7EX4 60cm or Haier HWO60S7EB4 60cm
- Cooktop - Haier HCE604TB3 60cm Ceramic or Haier HCG604WFCX3 60cm Stainless Gas Cook Top
- Range hood - Haier HC60BLX1 60cm or Haier HC60BLBK 60cm Rangehood
-
Kitchen Mixer
Studio Pin Kitchen Mixer Polished Chrome (97532A-4-CP)
-
Shower
Englefield Valencia Elite 1000x1000 shower - Round or curved (706769A-0 or 706739A-0)
-
Slide Shower
Englefield Studio Pin slide shower Single function (polished Chrome) (29689A-CP)
-
Bath
Englefield Valencia Bath (1071A-0)
-
Vanity
Englefield Valencia Vanity, Floor Standing or Wall hung (size as per plan)
-
Shower/Bath mixer
Englefield Studio Bath/shower mixer Polished Chrome (36203A-4-CP)
-
Basin Mixer
Englefield Studio Basin mixer Polished Chrome (97531A-4-CP)
-
Toilet
Englefield Valencia toilet suite (77912A-0)
-
HWC
Rinnai Enamel Mains Pressure Indoor/Outdoor Hot Water Cylinder 180 litre 3kW Off-White (upgrade to gas califont also available)
-
Laundry tub
Robinhood laundry Supertub (ST3101X)
Below is a list of all the exclusions for every new Coast To Coast Kitset Home. These apply to all standard, unaltered kitset plans.
-
Permit fees
Any permit fees or charges
-
Construction labour costs
Any costs for labour or construction
-
Additional structures
Any decking, verandas and additional structures
-
Council additions
Any additions required by the council to the permit plans other than solely the house,e.g. driveways, ground levels, etc
-
Any alterations to standard plans
We can change around our standard plans to suit at an extra cost.
-
Any required engineering designs
Any engineering designs that are required for the building consent.
-
Foundations and Floor
We can supply a wooden piled floor kit or a steel and mesh pack for a concrete floor at and extra cost once we have a design.
-
Fire and hearth
Fires can be added to our council plans so that a fire can be added during the build stage.
-
Nails, screws or glue
No Fixings are included with our kitsets as this is up to the discretion of the builder as to what is used/how much is used.
-
Plumbers piping, s/traps and valve kits
We do not include any materials for the plumber other than our front of wall items.
-
Electrical wire and fittings
Electricians will supply their own wires and fittings to suit your job.
-
Heated towel rails
Heated towel rails can be supplied as an optional extra.
-
Gib stopping and any decorating materials
Painter and Plasterer will supply their own materials
-
Shelving or wardrobe organisers
-
Floor coverings
-
Freight
Please get in contact with us for a freight price to your site
You will receive your kitset in instalments on the schedule shown below.
First delivery
- Floor kit - (if included)
Second delivery
- Frames
- Trusses
- Loose timber
- Building paper
- Window tapes and corners
- Soffit linings and joiners
Delivery by supplier
- Fascia, gutter and downpipes (if steel)
- Roof
- Flashings
- Roof underlay
- Mesh underlay (if required)
- Screws and barges
- Soffit flashings (steel)
Third delivery
- Cladding and accessories
- Cavity baton
- Flashings
- Soffit flashings (timber)
Delivery by supplier
- Windows and doors
Fourth delivery
- Batts
- GIB
- Skirting
- Gibb cove
- Architraves
- Internal doors
- Door handles
Fifth delivery
- Kitchen (Flatpack)
- Appliances
- Slide Shower
- Bath
- Vanities
- Tap ware
- Toilets
- HWC/Gas Califont
- Laundry tub