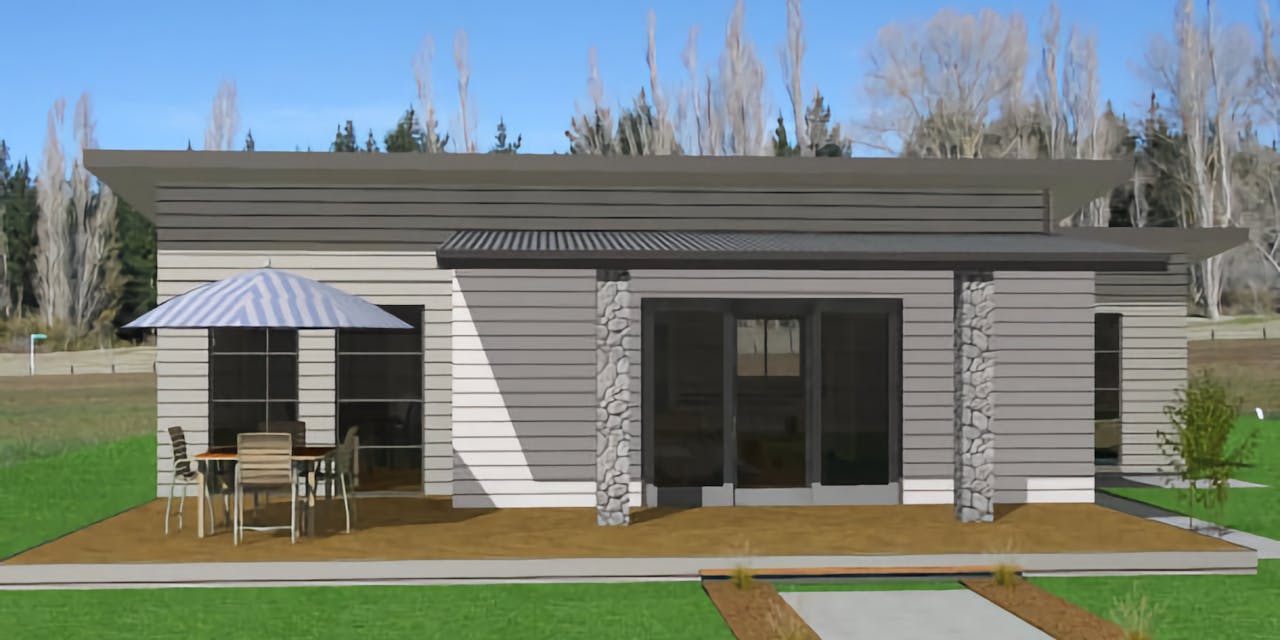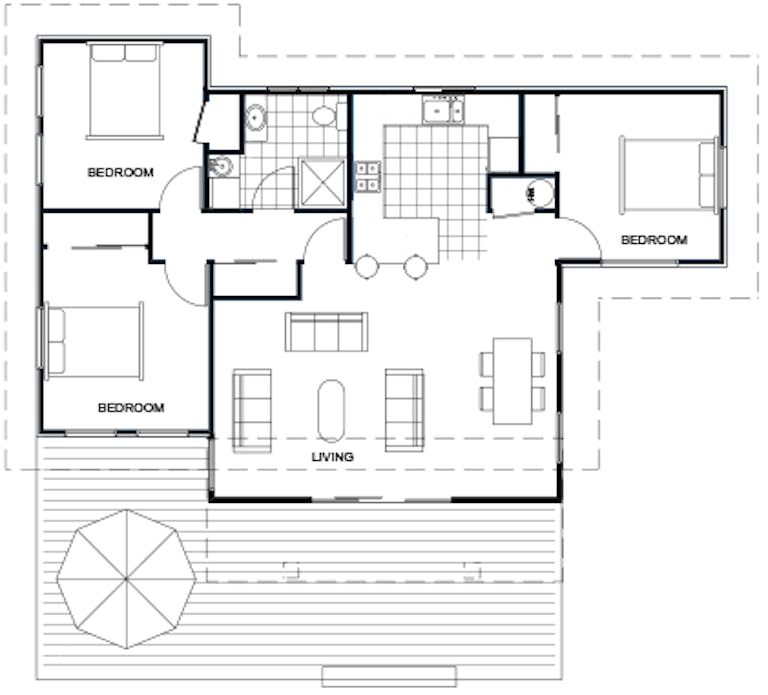
Artist impression only. Addtional structures not included.
Lewis
91m²
(8.0m x 13.3m)
- 3 Bedrooms
- 1 Living area
- 1 Bathroom
- 0 Car garage

Below is a list of all the inclusions for every new Coast To Coast Kitset Home. These apply to all standard, unaltered kitset plans.
-
Permit plans
Plans though council with building consent (council fees not included)
-
Wall framing
Pre-cut and pre-nailed wall framing H1.2
-
Roof framing
Gang nailed engineer designed trusses. H1.2 treated
-
Extra timber
Beams, rafters, perlins, roof and soffit framing and timber ceiling batons. (Rondo can be supplied at an extra cost).
-
Roofing
Colorsteel/Colorcoat corrugated or 5 RIB longrun iron complete with self-supporting underlay, screws, flashings & barges (standard colour range)
-
Cladding
Our standard cladding options are:
- Hardie™ Plank Weatherboard
- Hardie Axon™ Panel
- Shadowclad Plywood
-
Building wraps and tapes
Thermocraft Watergate Plus and Masons 40 Below flashing tape
-
Fascia
Colorsteel/Colorcoat 185mm or H3. pine (Ex 200 x 25)
-
Soffit
Camintel 4.5mm Eaves Lining and PVC joiners
-
Spouting
Colorsteel/Colorcoat Quad gutter or White Marley Stormcloud PVC gutter with 80mm White PVC downpipes
-
Windows and Doors
- Fairview Thermally broken, double glazed aluminium joinery with obscure glass to bathrooms and toilets.
- Kanso Colour matched handle and lock range
- FMI Aluminium TGV front door (standard colour range)
-
Insulation
- Ceiling - R7.0 Pink® Superbatts®
- Wall - R2.6 Pink® Batts® Ultra®
-
Interior linings
- 10mm Gib standard plasterboard for walls and ceilings.
- 10mm Gib Aqualine to wet areas
-
Scotia
55mm Gib Cove classic
-
Skirting and Architraves
60mmx10mm pine skirting and 40mmx10mm pine architraves
-
Interior doors
- Pre-hung MDF flush panel doors and pine jambs.
- MDF flush panel Wardrobe sliding doors with tracks and runners.Pre primed pine frames
- Hume Cavity sliders kits.
-
Door hardware
Locware single leaver handles (Naples, Florence and Horizon ranges)
-
Kitchen
- Peter Hay pre assembled range kitchen (standard colour range)
- Formica rolled edge or square edge bench top.
- Sink - Hafele Home Single Bowl Sink & Drainer (MODEL: 567.45.249)
-
Kitchen Appliances
- Oven - Haier HWO60S7EX4 60cm or Haier HWO60S7EB4 60cm
- Cooktop - Haier HCE604TB3 60cm Ceramic or Haier HCG604WFCX3 60cm Stainless Gas Cook Top
- Range hood - Haier HC60BLX1 60cm or Haier HC60BLBK 60cm Rangehood
-
Kitchen Mixer
Studio Pin Kitchen Mixer Polished Chrome (97532A-4-CP)
-
Shower
Englefield Valencia Elite 1000x1000 shower - Round or curved (706769A-0 or 706739A-0)
-
Slide Shower
Englefield Studio Pin slide shower Single function (polished Chrome) (29689A-CP)
-
Bath
Englefield Valencia Bath (1071A-0)
-
Vanity
Englefield Valencia Vanity, Floor Standing or Wall hung (size as per plan)
-
Shower/Bath mixer
Englefield Studio Bath/shower mixer Polished Chrome (36203A-4-CP)
-
Basin Mixer
Englefield Studio Basin mixer Polished Chrome (97531A-4-CP)
-
Toilet
Englefield Valencia toilet suite (77912A-0)
-
HWC
Rinnai Enamel Mains Pressure Indoor/Outdoor Hot Water Cylinder 180 litre 3kW Off-White (upgrade to gas califont also available)
-
Laundry tub
Robinhood laundry Supertub (ST3101X)
Below is a list of all the exclusions for every new Coast To Coast Kitset Home. These apply to all standard, unaltered kitset plans.
-
Permit fees
Any permit fees or charges
-
Construction labour costs
Any costs for labour or construction
-
Additional structures
Any decking, verandas and additional structures
-
Council additions
Any additions required by the council to the permit plans other than solely the house,e.g. driveways, ground levels, etc
-
Any alterations to standard plans
We can change around our standard plans to suit at an extra cost.
-
Any required engineering designs
Any engineering designs that are required for the building consent.
-
Foundations and Floor
We can supply a wooden piled floor kit or a steel and mesh pack for a concrete floor at and extra cost once we have a design.
-
Fire and hearth
Fires can be added to our council plans so that a fire can be added during the build stage.
-
Nails, screws or glue
No Fixings are included with our kitsets as this is up to the discretion of the builder as to what is used/how much is used.
-
Plumbers piping, s/traps and valve kits
We do not include any materials for the plumber other than our front of wall items.
-
Electrical wire and fittings
Electricians will supply their own wires and fittings to suit your job.
-
Heated towel rails
Heated towel rails can be supplied as an optional extra.
-
Gib stopping and any decorating materials
Painter and Plasterer will supply their own materials
-
Shelving or wardrobe organisers
-
Floor coverings
-
Freight
Please get in contact with us for a freight price to your site
You will receive your kitset in instalments on the schedule shown below.
First delivery
- Floor kit - (if included)
Second delivery
- Frames
- Trusses
- Loose timber
- Building paper
- Window tapes and corners
- Soffit linings and joiners
Delivery by supplier
- Fascia, gutter and downpipes (if steel)
- Roof
- Flashings
- Roof underlay
- Mesh underlay (if required)
- Screws and barges
- Soffit flashings (steel)
Third delivery
- Cladding and accessories
- Cavity baton
- Flashings
- Soffit flashings (timber)
Delivery by supplier
- Windows and doors
Fourth delivery
- Batts
- GIB
- Skirting
- Gibb cove
- Architraves
- Internal doors
- Door handles
Fifth delivery
- Kitchen (Flatpack)
- Appliances
- Slide Shower
- Bath
- Vanities
- Tap ware
- Toilets
- HWC/Gas Califont
- Laundry tub