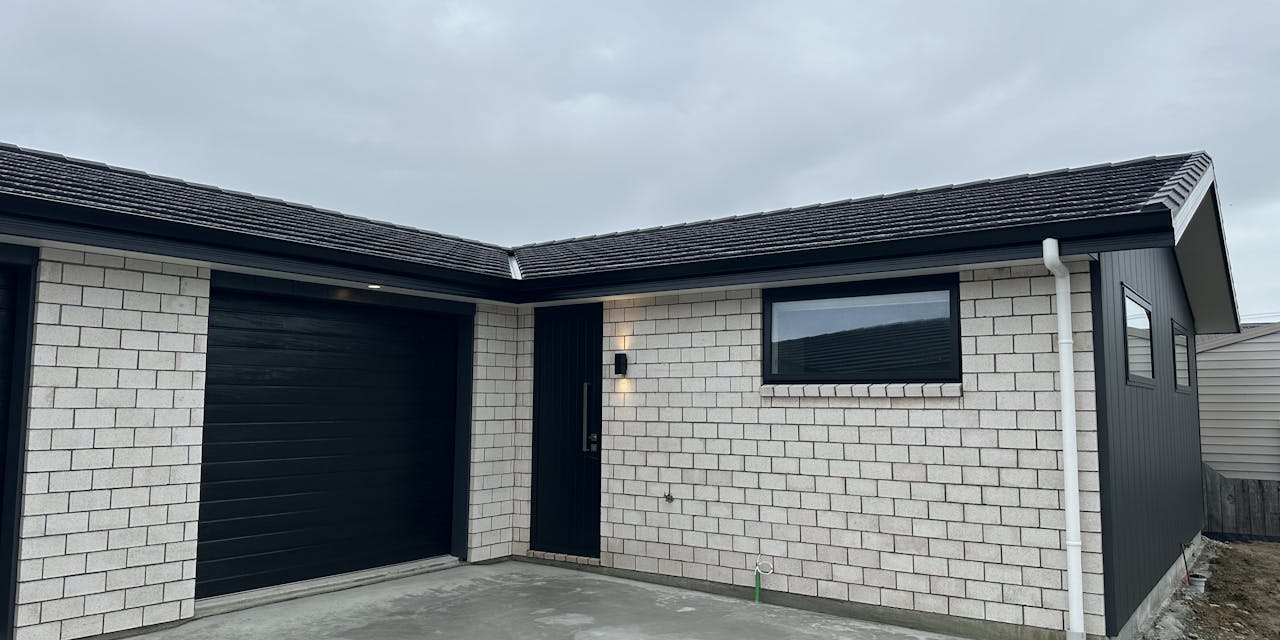













Lot 3 90C Derby Street
96m² (10.0m x 11.3m) Floor
182m² Land
- 2 Bedrooms
- 1 Living area
- 1 Bathroom
- 1 Car garage
Location
Brand new 95.65m2 bedroom units situated in a great central location. Compact and simple, yet stylish and functional for modern living. These units offer a lovely open plan kitchen and living area as well as plenty of storage with built in wardrobes in both bedrooms and hall. Being situated on an easy-care section close to all local amenities, shops and schools, these are a sound choice for your retirement or would make a great little investment opportunity, with rental income potential of around $360 p/w. Slick and modern with a stylish brick and Oblique Linea cladding exterior and tile roof. These units feature wider wheelchair accessible doors and an internal access garage to future proof your lifestyle. In the July 2021 flood, the two existing units remained dry. This unit is currently under construction will be built higher than the remaining units. With an expected completion date in early 2023 be sure to snap up this opportunity before its too late. These units will retail at offers over $395,000 upon completion. Secure now with 10% deposit, and 80% due on completion, 10% on Title.
House plan
-
Plans and permit
Working drawings drawn and submitted to council for building permit. Consent fees paid.
-
Framing
All framing timber fitted and fixed as per council plans.
-
Roof framing
Engineer designed trusses to suit plan and site.
-
Roofing
Colorsteel/Colourcote 5-Rib long run iron and accessories including fixings (standard colour range), or Gerard roof tiles.
-
Fascia and gutter
Colorsteel/Colourcote 185mm fascia and Quater round gutter (Standard colour range).
-
Soffits
Cemintel eaves linings.
-
Cladding
Standard cladding options include:
- Shadowclad ply board and baton
- All Weathertex products
- The Brickery Origin range bricks
-
Windows and Doors
Fairview Thermally Broken aluminium joinery with Axis entry door.
-
Insulation
Bradford Gold R2.4 Wall batts Bradford Gold R7.3 Ceiling batts
-
Interior linings
10mm standard gib plaster board on walls and ceiling. Aqualine to wet areas. Braceline where required
-
Finishing timber
60mm pine skirtings 40mm pine architraves 90mm Standard GIB Cove
-
Interior doors
Pre-hung MDF pre-primed flush panel interior doors with pine jambs
-
Door Hardware
Locware single lever handles - Naples, Florence, Horizon styles
-
Kitchen and Benchtop
Impressions range kitchen with Formica square or rolled edge benchtop.
-
Appliances
Haier 4 function oven Haier 60cm cooktop (Gas or Electric) Haier 60cm Rangehood
-
Bathroom
Englefiled bathroom fittings and fixtures. Goldair heated towl rail.
-
Electrical and gas
LED Downlights, Vynco Switches througout. 5kw Heatpump. 26L gas califont.
-
Painting and decorating
All internal walls finished with Resene.
-
Flooring
Belgotex Express Vinyl to bathrooms, laundry and kitchen. Belgotex Liberty carpet with 11mm underlay to bedrooms and living area.
-
Foundations and Floor
Timber Driven piles to NZS3604.
-
Power connection
The new home owner will need to pay the connection fee to Buller Electricity.
-
Window coverings
Window coverings are excluded from all our homes.
-
Wardrobe organisers
Wardrobes are left empty, no organisers included. Options to add can be discussed.
-
Decking and driveways.
Decking and driveway options can be discussed at the time of purchase.
-
Engineering/Geotech
Any engineering designs required and geotech report.