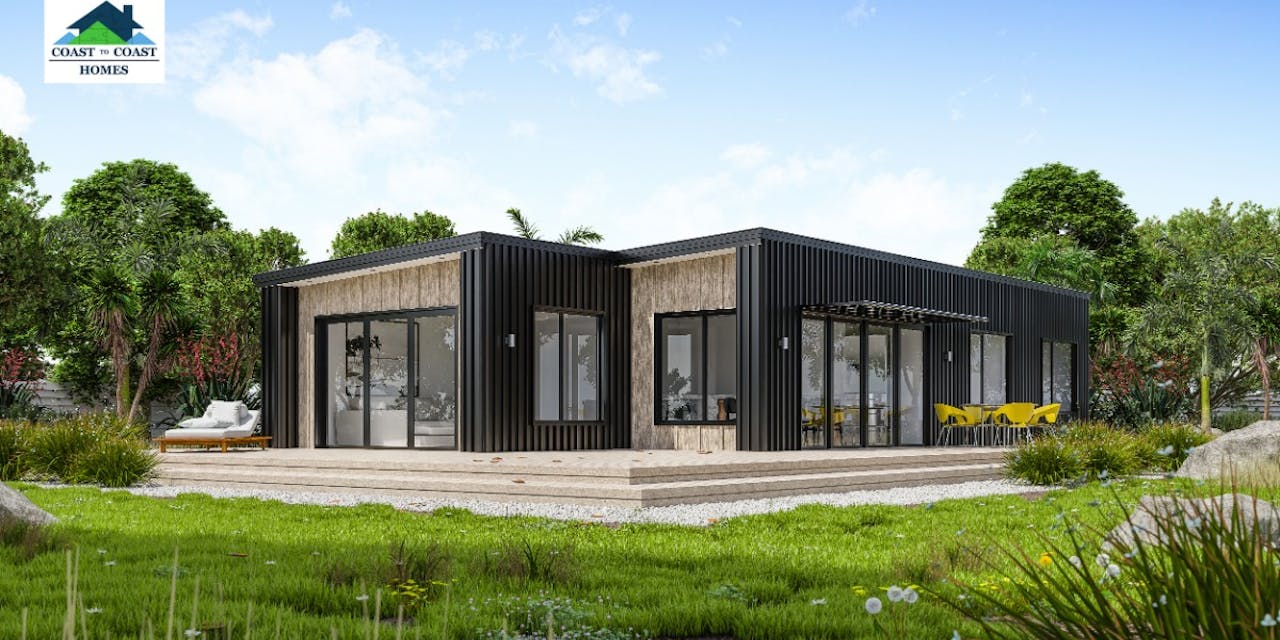
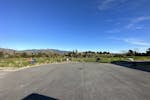
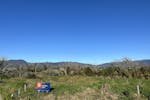
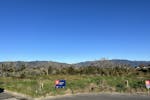
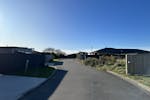
6 Carmichael Close, Westport
98m² (7.2m x 14.9m) Floor
696m² Land
- 2 Bedrooms
- 1 Living area
- 1 Bathroom
- 0 Car garage
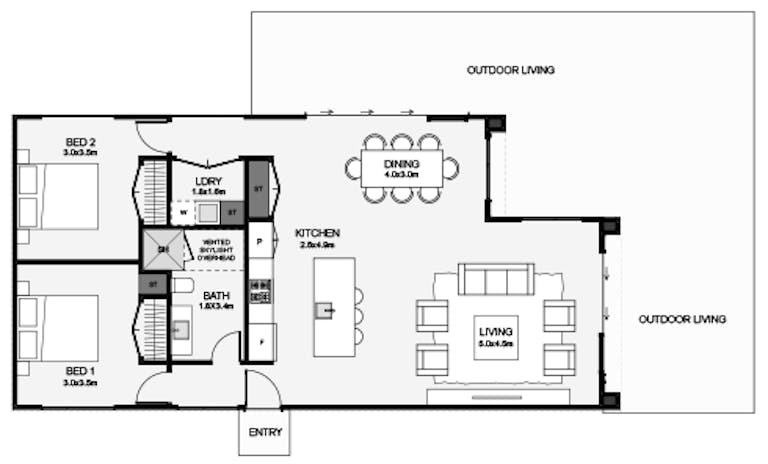
Location
Lot 6 Carmichael Close is located in a small cul-de-sac off Orowaiti Road with lovely views of the mountains from the south. Five minutes walk to Westport North School and Buller High School and a two minute drive to the main street this section is in an excellent location! There is also enough room to add a garge to this design if required!
House plan
Wrapped in low-maintenance, metal powder coat cladding and finished with a dose of timber board and batten, this home will impress! With two bedrooms, an internal bathroom, good storage and a fun layout, there’s a lot to love! If you appreciate architectural detail and your needing only two bedrooms, this transportable home may just be your best choice!
-
Plans and permit
Working drawings drawn and submitted to council for building permit. Consent fees paid.
-
Framing
All framing timber fitted and fixed as per council plans.
-
Roof framing
Engineer designed trusses to suit plan and site.
-
Roofing
Colorsteel/Colourcote 5-Rib long run iron and accessories including fixings (standard colour range), or Gerard roof tiles.
-
Fascia and gutter
Colorsteel/Colourcote 185mm fascia and Quater round gutter (Standard colour range).
-
Soffits
Cemintel eaves linings.
-
Cladding
Standard cladding options include:
- Shadowclad ply board and baton
- James Hardie Axon Panel
- James Hardie Hardiplank
- The Brickery Origin range bricks
- Weathertex cladding can be done as an upgrade
- Other claddings available - Enquire for price
-
Windows and Doors
Fairview Thermally Broken aluminium joinery with Axis entry door.
-
Insulation
Ceiling - R7.0 Pink® Superbatts® Wall - R2.6 Pink® Batts® Ultra®
-
Interior linings
10mm standard gib plaster board on walls and ceiling. Aqualine to wet areas. Braceline where required
-
Finishing timber
60mm pine skirtings 40mm pine architraves 90mm Standard GIB Cove
-
Interior doors
Pre-hung MDF pre-primed flush panel interior doors with pine jambs
-
Door Hardware
Locware single lever handles - Naples, Florence, Horizon styles
-
Kitchen and Benchtop
Peter Hay pre assembled range kitchen with Formica square or rolled edge benchtop.
-
Appliances
Oven - Haier HWO60S7EX4 60cm or Haier HWO60S7EB4 60cm Cooktop - Haier HCE604TB3 60cm Ceramic or Haier HCG604WFCX3 60cm Stainless Gas Cook Top Range hood - Haier HC60BLX1 60cm or Haier HC60BLBK 60cm Rangehood
-
Bathroom
Englefield bathroom fittings and fixtures. Goldair heated towel rail.
-
Electrical and gas
LED Downlights, Vynco Switches throughout. 5kw Heatpump. 26L gas califont.
-
Painting and decorating
All internal walls finished with Wattyl.
-
Flooring
Belgotex Express Vinyl to bathrooms, laundry and kitchen. Belgotex Liberty carpet with 11mm underlay to bedrooms and living area.
-
Foundations and Floor
Timber Driven piles to NZS3604.
-
Power connection
The new homeowner will need to pay the connection fee to the local line company
-
Window coverings
Window coverings are excluded from all our homes.
-
Wardrobe organisers
Wardrobes are left empty, no organisers included. Options to add can be discussed.
-
Decking and driveways.
Decking and driveway options can be discussed at the time of purchase.
-
Engineering/Geotech
Any engineering designs required and geotech report.